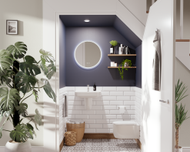Downstairs Toilet Ideas: How to Design a Space-Saving Cloakroom with Character
16th Sep 2025
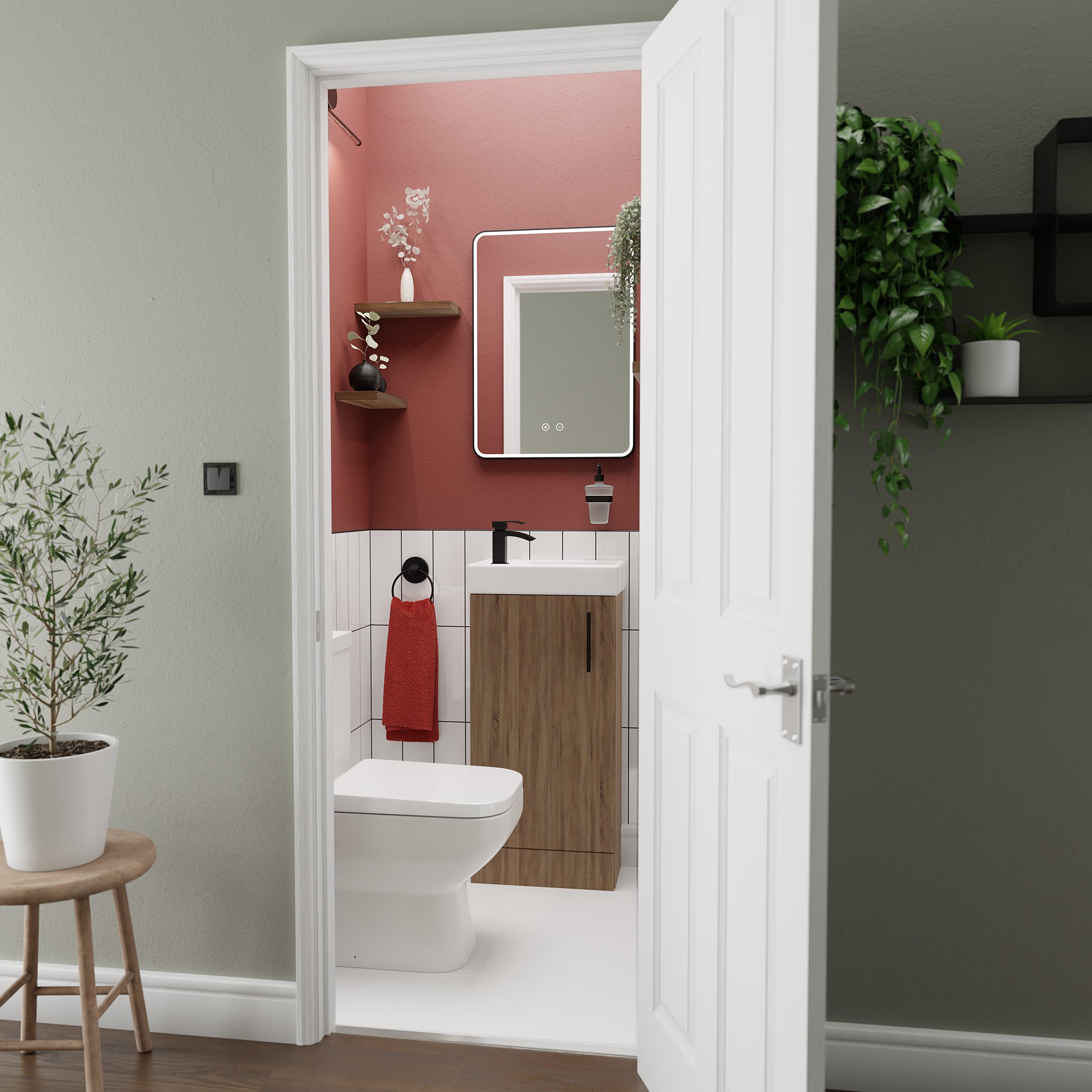
A downstairs toilet is a great addition to any home, especially when you've got guests over or are trying to avoid long waits in the main bathroom. These are compact spaces with a toilet and basin unit, making them an excellent option for a quick bathroom break in busier households. However, because they're typically on the smaller side, it can be tricky to design a space that's as functional as it is stylish.
Whether you’re looking for downstairs bathroom ideas with a shower or a classic basin-toilet setup, this guide will help you design your dream cloakroom bathroom, featuring expert advice from Brian Toward, CEO of Wholesale Domestic.
Contents
- What is a downstairs toilet?
- The challenges of designing a downstairs toilet
- 7 downstairs toilet ideas to maximise space
- Downstairs toilet ideas for a bathroom with no windows
What is a downstairs toilet?
A downstairs toilet, sometimes called a cloakroom or powder room, is a small bathroom on the ground floor of a home. Unlike a full bathroom, it's typically fitted with a toilet and a small basin, giving guests a convenient space to use without needing to go upstairs.
While most downstairs toilets only have enough space for this simple toilet-basin setup, some modern homes also have a larger space, giving them room to install a bath, shower, or both.
The challenges of designing a downstairs toilet
Designing a downstairs toilet comes with unique challenges that you wouldn't usually face with a larger upstairs bathroom. Because they’re usually a smaller size, it can feel like you're working with a space that's hard to make the most of.
Here are some of the main difficulties when working with a cloakroom:
Size
One of the biggest hurdles when designing a downstairs toilet is dealing with the limited space. As a result, every millimetre counts, leaving you with much less floor space to work with.
Brian says: "Downstairs toilets are usually pretty small, and often they end up in awkward spaces like under the stairs or tucked in a corner of the home. Because of this, it can feel like a challenge to make them work, but with some smart planning and space-saving furniture, you can turn that tiny room into something that feels open and welcoming."
Layout
When planning your new downstairs toilet, the layout is one of the biggest challenges you'll face. Since space tends to be limited, it's not always easy to figure out how to fit everything you need into the room while making it feel comfortable.
Typically, these bathrooms only have the essentials – a toilet and basin – but it's becoming more popular to incorporate a shower or small bathtub, which can make the layout even trickier.
Brian explains: "The key here is to plan carefully. You want to make sure everything has its place without overcrowding the space. For example, think about whether you'll be keeping the layout simple with just a toilet and a sink, or if you want to go for something a bit more ambitious, like a small shower enclosure, or even making the entire space into a wet room. Either way, you'll need to think about how the flow of the room works and how you can use the available floor space effectively."
Plumbing
Plumbing is another crucial factor to consider when designing your downstairs toilet. These rooms are usually created in areas of the home where plumbing wasn't initially designed to support more than just a basin and a toilet. So, if you're thinking of adding a shower, bath, or additional features that need to be plumbed in, you might need to call a professional to install additional pipework.
"When it comes to plumbing, it's always best to call a professional,” says Brian. “If you're only installing a toilet and sink, the existing plumbing should be fine. But adding a shower or a bath will need extra piping, and that's not always a DIY job.”
7 downstairs toilet ideas to maximise space
Creating the cloakroom toilet of your dreams is possible in even the smallest room. With the right planning and some clever design choices, you can transform your downstairs bathroom from a glorified storage cupboard into a relaxing retreat.
Here are six cloakroom bathroom ideas to help you make the most of your space:
1. Use the corners
One trick to maximising your downstairs toilet is to use the corners of the room. These often go unused and serve as wasted floor space, but there are a few ways to make these parts of the room work for you.
In smaller spaces, every inch counts. This is where corner toilets and basins are great, because they slot directly into these areas, opening up the rest of the room. This can give the bathroom a more spacious feel, meaning you're not tripping over yourself because of a poor layout. Plus, corner cabinets can also provide extra storage, which is a great way to maximise space in smaller bathrooms.
2. Opt for compact furniture
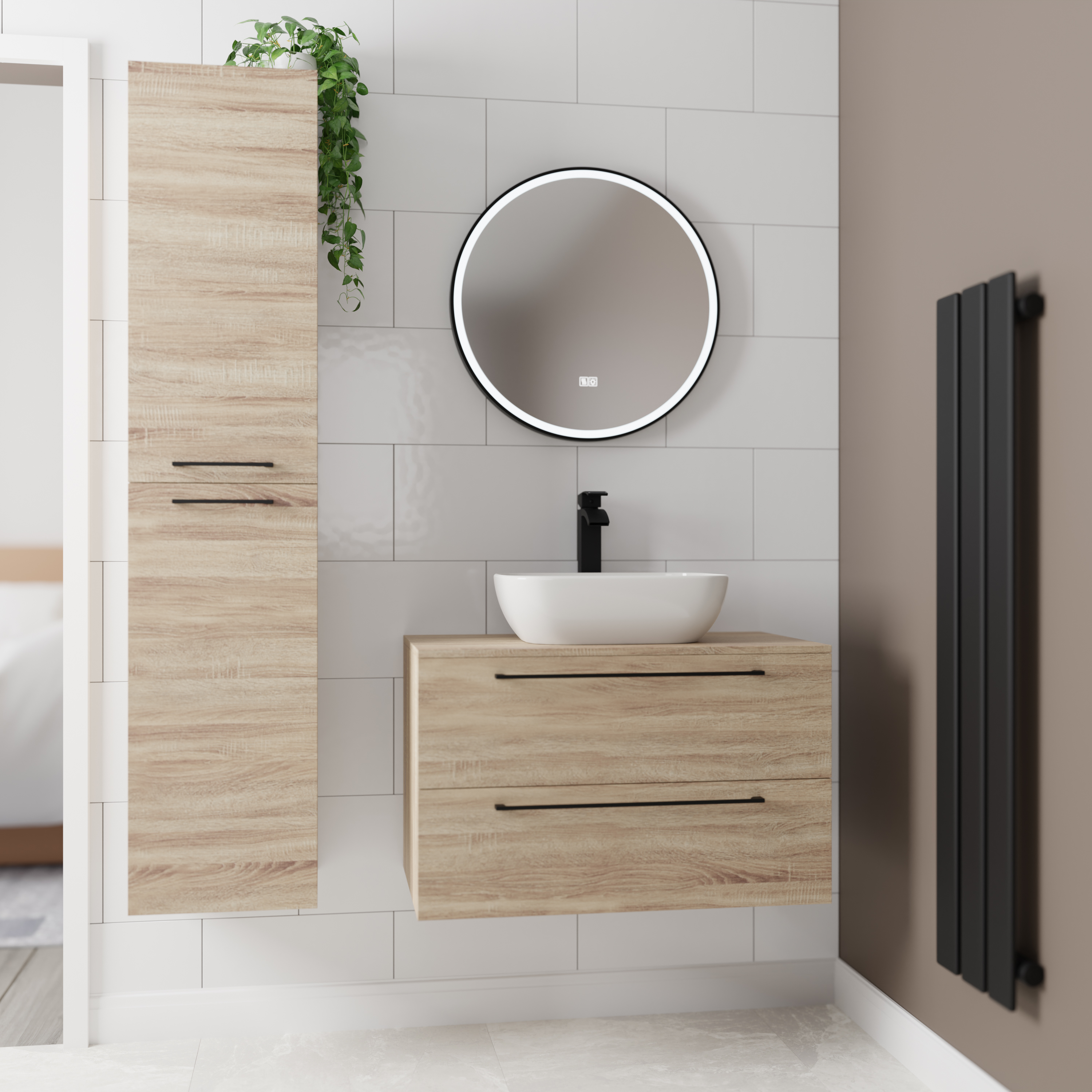
Choosing compact furniture is a game-changer when creating a cloakroom bathroom that feels and looks spacious. If you're working with a limited floor plan, choosing wall-mounted units and smaller cloakroom basin designs helps you get the most out of any available space while still having everything you need.
Brian shares, "In a small bathroom, less is more. Look for slimline furniture, like cloakroom basins and upright storage to free up floor space, and – if you're opting for a bath or shower – choose a smaller model like a corner bath or corner-entry shower enclosure. These are great for tucking away in unused spaces."
These options not only save on space but also create a clean, modern look that opens up the room and makes it feel bigger. Wall-hung basins and cabinets are especially useful because they free up more floor space, giving you extra room for more storage or simply helping to give the illusion of a bigger room.
3. Choose space-saving radiators
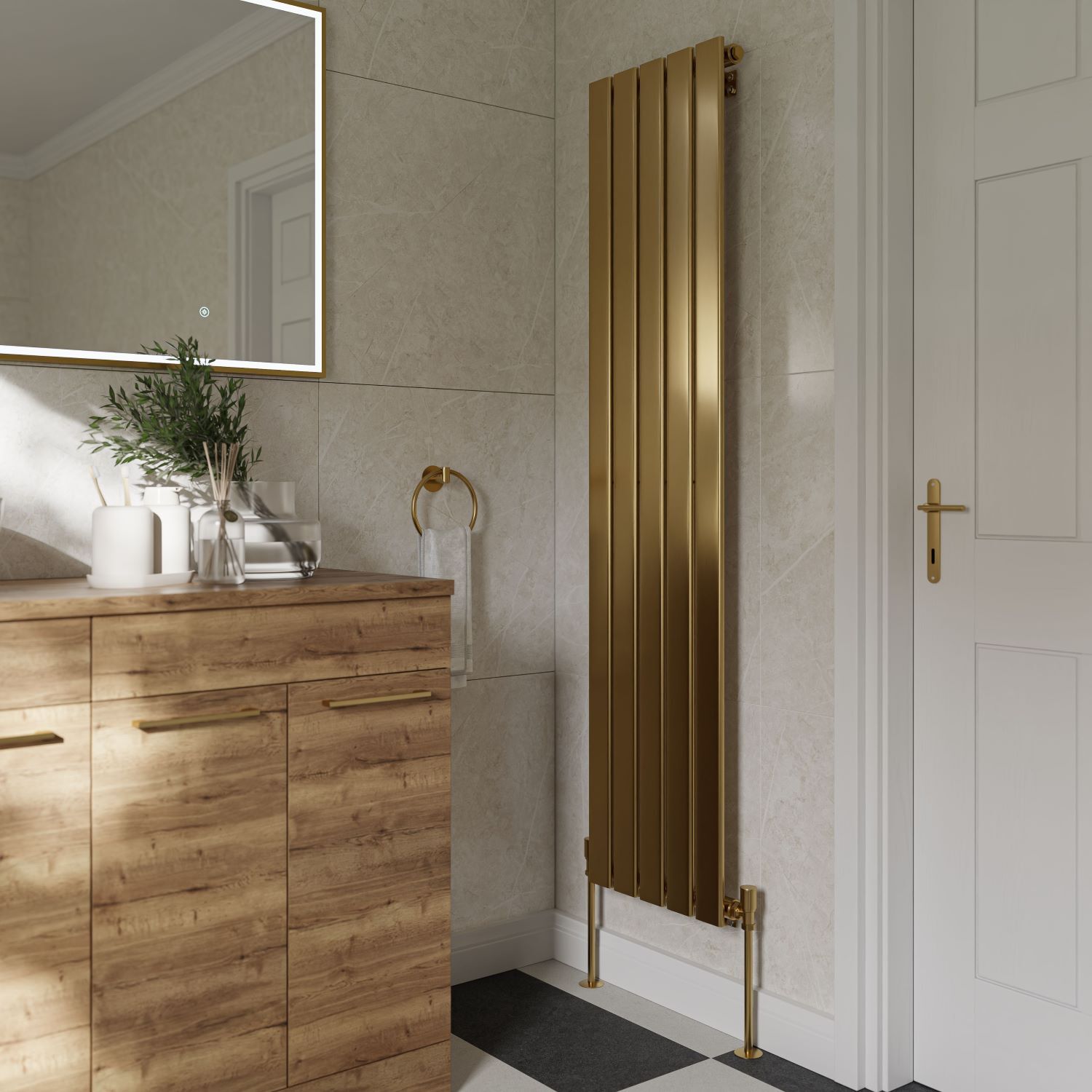
Heating is essential in every bathroom. There's nothing worse than going to use the toilet in the middle of winter without a working radiator. But larger horizontal radiators can jut out into the room and take up valuable space, running the risk of an awkward layout that leaves you bumping into furniture or side-stepping around the toilet. Instead, opt for slimline, vertical radiators that not only keep your cloakroom toasty but also maximise your available floor space.
Brian explains, "A vertical panel radiator is a great choice as it has a slim profile, uses less floor space and still provides plenty of heat."
4. Fit a short-projection toilet
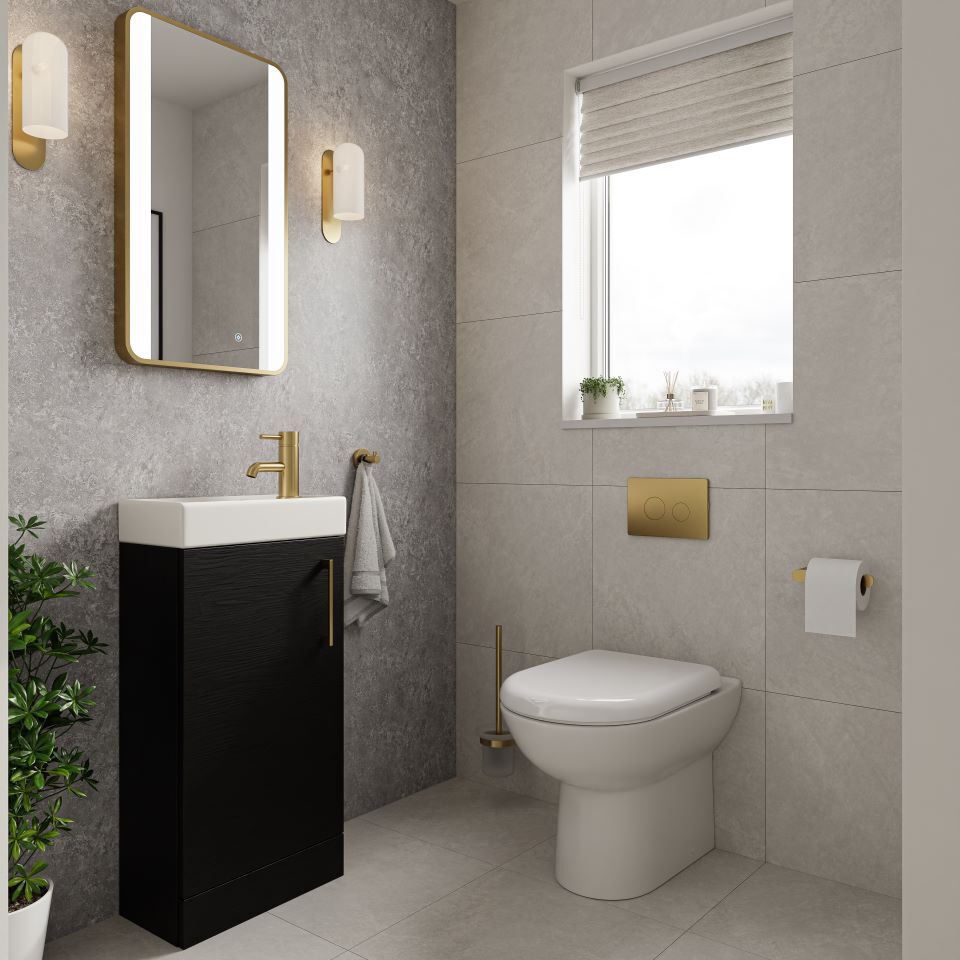
Short-projection toilets are a fantastic choice for cloakroom bathrooms. With a reduced depth of typically 20–30% compared to standard models (often 600mm or less), they take up less space by projecting less from the wall. This makes them an excellent fit for smaller rooms, freeing up more floor space.
They sit neatly against the wall, meaning you'll have more room to move around without feeling cramped. Opt for a back-to-wall or wall-hung design, and you can maximise your room's potential by keeping the toilet well out of the way.
5. Utilise multi-use furniture
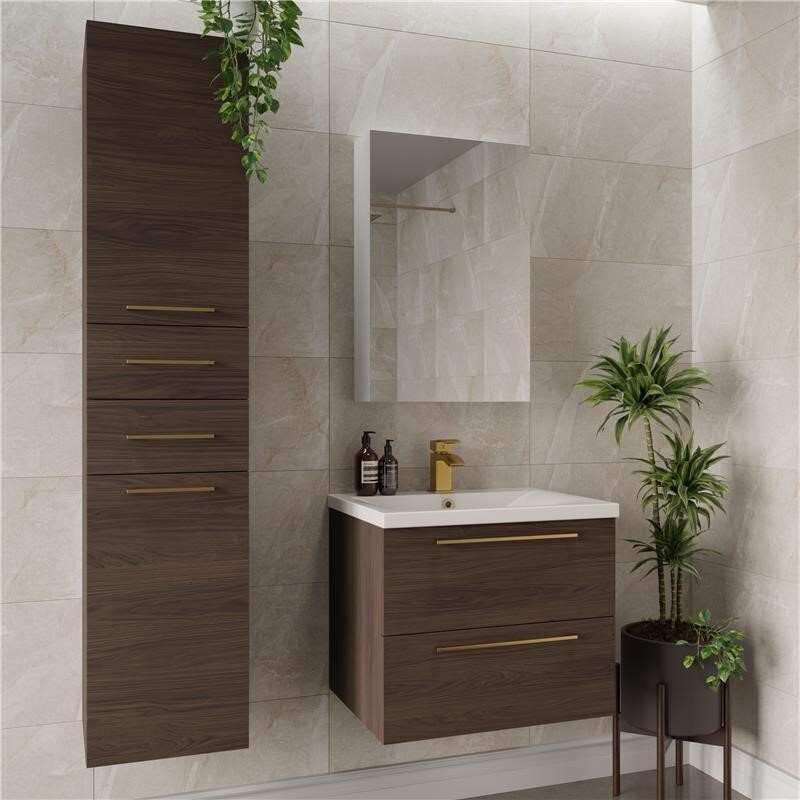
If you're looking for a simple but effective way to maximise your bathroom layout when space is tight, multi-use furniture is your best friend.
Multi-purpose furniture, like a toilet and basin unit, is a fantastic option to combine two essential components of a cloakroom bathroom. These integrate a standard toilet and a compact sink into a single item of furniture, saving you the hassle and space requirements of fitting two separate pieces.
Also look for units like mirrored cabinets that offer hidden storage for toiletries and cleaning products – keeping everything out of sight but within easy reach.
6. Go vertical
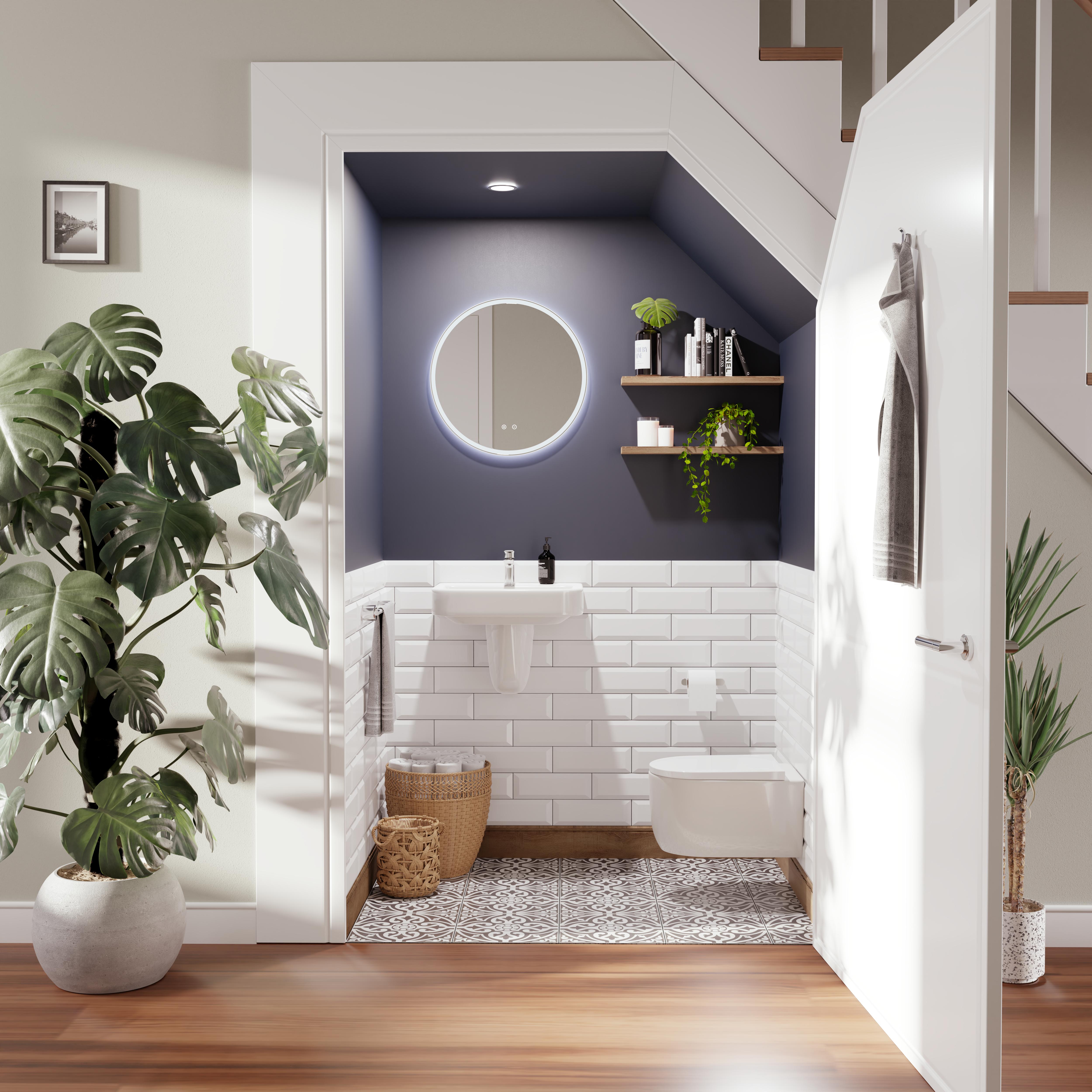
Smart storage is vital when you're trying to create a more spacious cloakroom bathroom. With such limited space available, every inch counts, and finding clever storage solutions can help keep your bathroom looking tidy.
Brian says: "Wall-mounted cabinets are a great option in small cloakrooms. By going vertical, you're using the walls for storage rather than taking up floor space, which makes the room feel more open and organised.”
Fitting floating shelves or using a slimline cabinet with a narrower depth that won't crowd the room can also help you maximise your storage. The more you keep off the floor, the bigger your cloakroom will feel!
7. Use the correct door
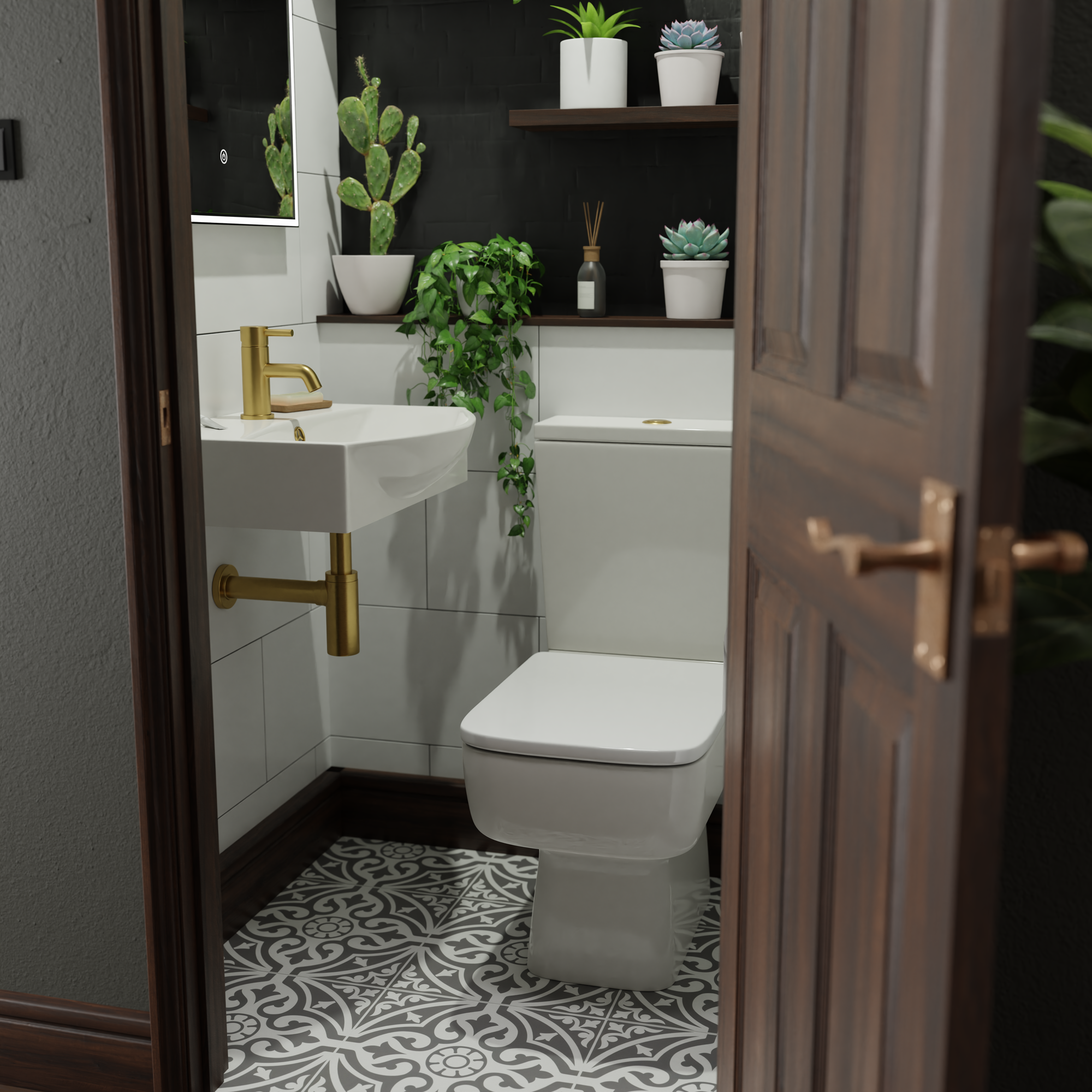
One thing that can make a difference to the spaciousness of your cloakroom is your choice of door. It’s important to make sure that your door doesn’t impede on the space, as this can make the room feel smaller.
Go for a door that opens outwards, rather than into the bathroom, so that it doesn’t obstruct anything in the room.
A sliding door is a good option in a really small cloakroom because it doesn’t swing at all, so you don’t lose any floor space to the arc of an opening door. Instead, it neatly slides along the wall or into a pocket cavity, which means you can make full use of every inch inside the room.
Downstairs toilet ideas for a bathroom with no windows
Many downstairs toilets are tucked away in areas of the home that don't have windows, which can make them feel even smaller and more cramped. Without natural light, it can be difficult to make the room feel open and welcoming. Thankfully, with the right design choices, you can easily overcome this and create a bright, airy space.
1. Lighting choices
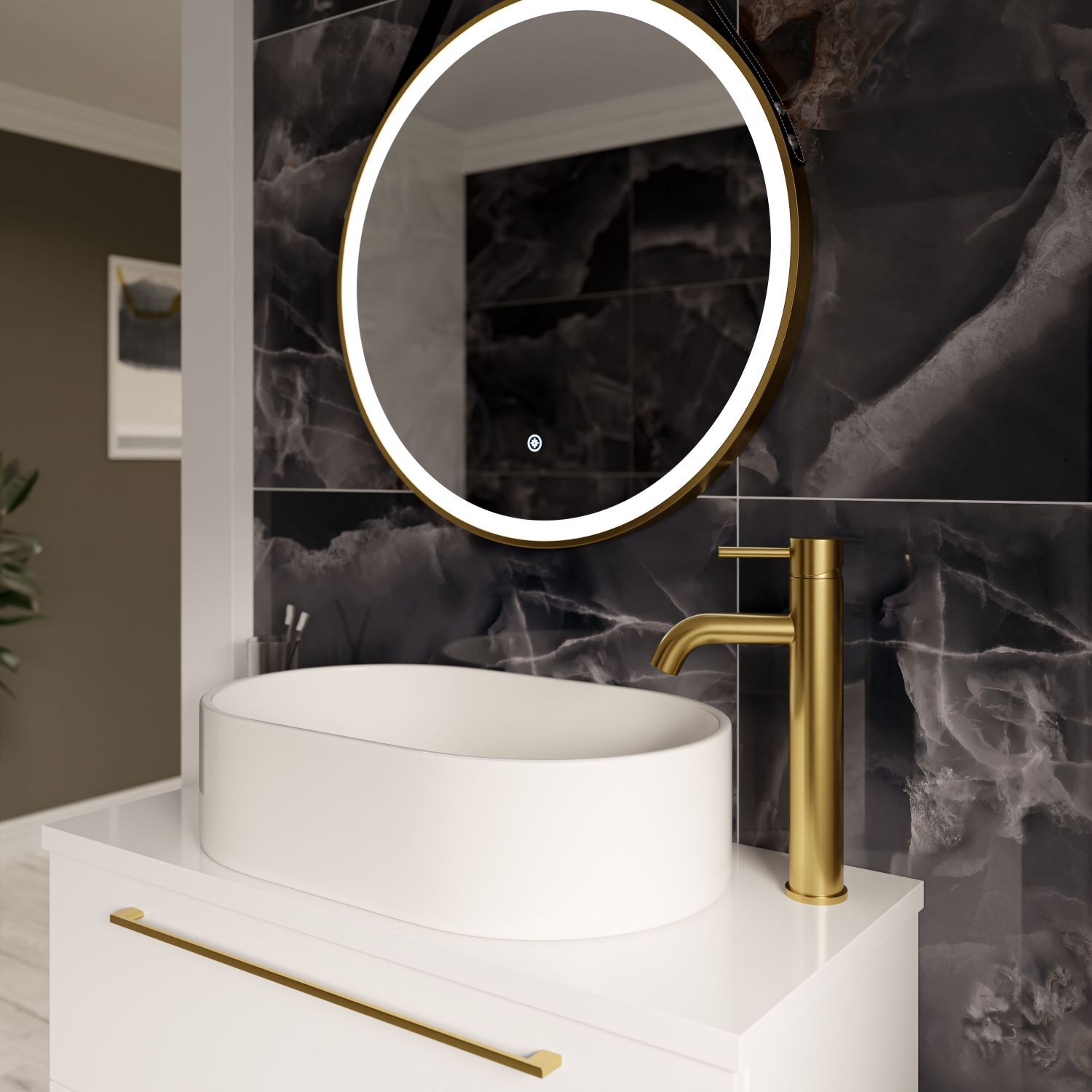
Choosing the right lighting makes all the difference when working with a small, windowless space. The type of lighting you choose can create the illusion of space and make the room feel more inviting.
Brian explains, "In a downstairs toilet with no window, artificial lighting is your best friend. You can make the room feel more open with the right choices. An LED mirror cabinet is an excellent option because it combines a mirror, lighting, and storage all in one. This not only helps to brighten the space and give you plenty of light for everyday tasks like shaving or applying skincare, but also saves valuable wall space by adding storage behind the mirror."
"Ceiling spotlights are another great way to bring extra light to your bathroom without taking up much room. They're mounted directly into the ceiling and provide direct light without any hanging fixtures. The key is to use lighting that doesn't clutter the space while giving off enough brightness to make the room feel larger," he adds.
2. Using lighter colours
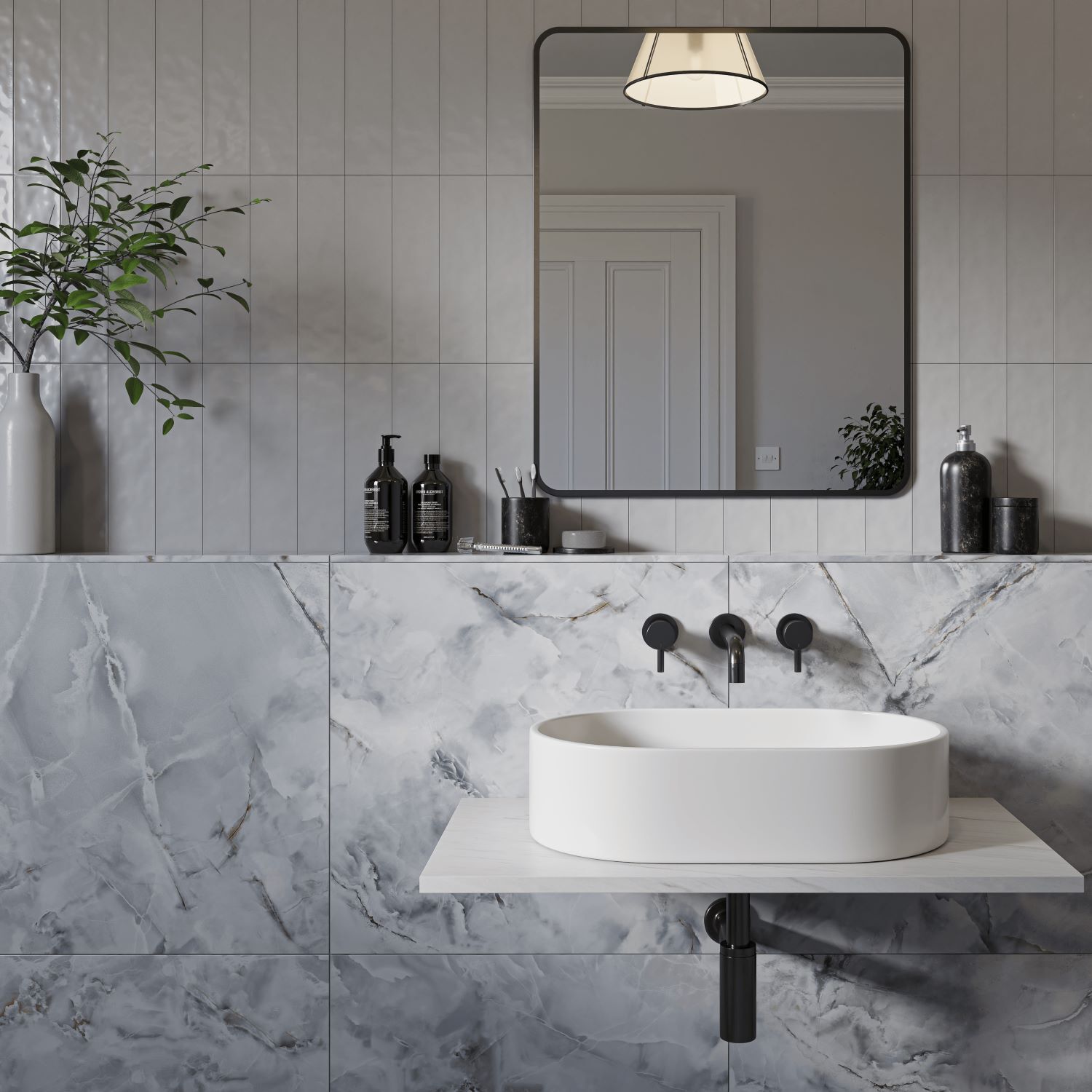
Colour is a powerful tool in any small space, but it's vital in a windowless cloakroom bathroom. The right colours can completely change the feel of the room and make it seem open and more spacious.
Brian suggests: "Choosing the right colours for your walls and flooring is crucial when it comes to a downstairs toilet with no window. Lighter shades like soft whites, light greys, and pale blues will instantly open up the space and make it feel bigger. If you want to add a bit of warmth, try pastel tones or soft neutrals, but make sure you stick to brighter colours to reflect the light."
The type of tiles you use can also help to brighten up the space and make it feel bigger. Here are a few tile types that can help:
- Large tiles – These have fewer grout lines, making the space feel more open.
- Glossy or reflective tiles – These tiles reflect light, making the room feel brighter.
- Vertical tiles – Laying tiles vertically or in a stacked pattern gives the illusion of height, making the room feel taller and the ceilings higher.
- Light-coloured tiles – Choosing soft whites, light greys, or pastel tones can create a sense of openness.
Brian says, "Bigger tiles tend to work better in small rooms. They reduce the number of grout lines, making the space feel more open, cohesive, and less cluttered.”
“Vertical patterns or tiles laid in a stacked arrangement can also add the illusion of added height, making the room feel taller than it actually is. Just be careful if you're using dark colours – while they're a great way to make a statement, they can also make the room feel more cramped, especially when there's no natural light."
Learn more about choosing the perfect style for your bathroom with our Tile Buying Guide.
Create your dream cloakroom at Wholesale Domestic
Now that you have some great ideas for designing a stylish cloakroom, it's time to make it a reality. At Wholesale Domestic, we offer a fantastic selection of space-saving furniture, including short-projection toilets, clever storage solutions, and basin units, all designed to help you make the most of your bathroom.
Whether you're updating an existing cloakroom or starting fresh, we've got everything you need to create a setup that works for you.
Looking for more bathroom inspiration? Check out our blog, or for help finding the perfect products for your home, contact us today.

 FREE delivery over £500*
FREE delivery over £500* Visit our showrooms
Visit our showrooms Finance options available*
Finance options available* Apply for a Trade Account
Apply for a Trade Account